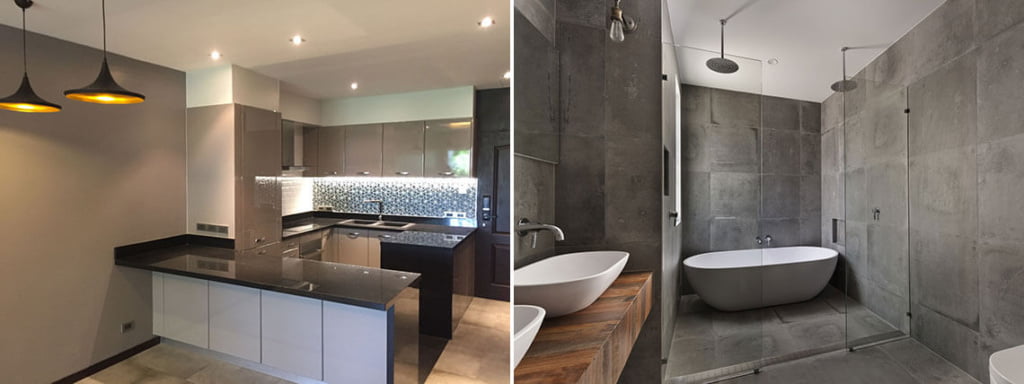Architectural Drawings
FL Contractors Architectural and Engineering
At FL Contractors, we encourage clients to start their project with a set of architectural drawings. One of our licensed architects or engineers will visit your property, listen to your needs and assess the current conditions of the structure. Next, we will provide guidance and solutions while collaborating with you to design the project to achieve your objectives and budget. We are well versed on zoning, and building, and permitting requirements and provide clients a complete set of construction documents ready to submit to the city or county building department.
Architectural drawings are considered a separate project. The cost of drawings and design can range from $2000 – $12,000 depending on the scope and complexity of the job. Once completed you own the construction documents and they can be submitted to multiple contractors for bidding purposes.
Planning for the Project
The design process begins with an understanding of your needs and budget. Then then architect will produce a preliminary set of drawings and have a second meeting to discuss the layout and make any changes. Once a final design and layout has been approved, we will complete the construction documents and create an itemized bid for the cost of the project. During the design phase budget constraints will be carefully considered. It is important to identify a comfortable budget along with your goals and design to the budget to avoid over design.



